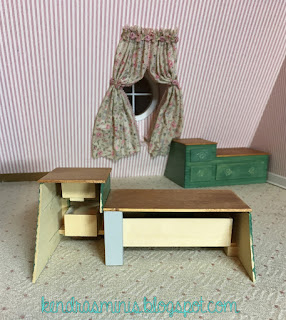If you have a dollhouse with a roofline that angles all the way to the floor, for instance an upper floor or attic you might have the problem I have had – how to furnish those deep angled walls? These angled walls present a few decorating problems:
- the angled wall is slightly taller than any side walls so wallpaper has to be a little taller.
- Placing furniture in that low angle made by the roof – this area is mostly unusable space
- Window treatments – since the wall is angled, any curtains would fall away from the wall and hand straight down.
Here are the ways I have dealt with these problems in my third floor ‘attic’ space.
Girls bedroom – for this space I pushed the bed all the way into the tiny dormer so it had a little more room for the headboard. Then I made built-in drawers fitted around the bed.
Here is the room without the furniture. Notice wallpaper starts about ½ inch above floor; gap is covered by built-ins (so if your wallpaper is too short for the roof wall this is one way to disguise that).
Built-in drawers (green) across wall on either side of the bed.
Here is a close-up of the left drawer section. Notice the angle of the back edge of the built-in where it fits into the angle of the roof/wall. To make these built-ins you have to use trial and error to get the right angle.
Front of built-ins with drawers.
Back of built-in. The built-ins came to a point at the back and were pushed all the way into the angled wall. I used some scrap wood to support the drawers.
For the curtains for this room, I used the headboard to keep them against the wall so they wouldn’t fall forward.
Playroom – this room is still under construction but I did something similar to the girls bedroom. Instead of drawers I made open shelves.
For window treatments in this room I did a simple curved shade with tassels that fit into the dormer.
Well there are my solutions. I still have a third room on this floor to come up with angle wall solutions for. Anyone else solved this problem with a creative solution? I’m interested in your suggestions.












Nicely Done Kendra! I think that your built-ins have turned 2 useless walls into 2 functional ones and made them look stylish as well as practical!
ReplyDeleteLOVE your shade!
¡Bien resuelto! Está quedando muy bonito.
ReplyDelete